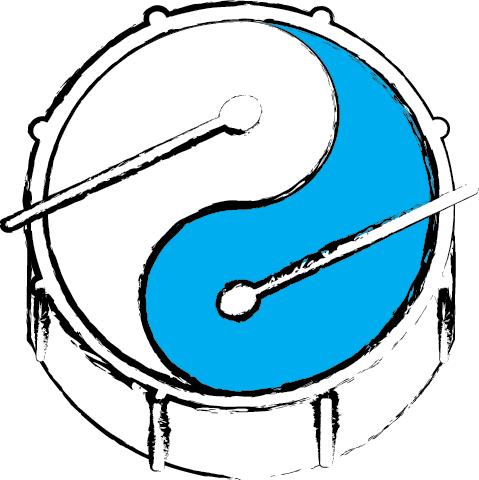One of the most unique projects I developed was an activity hut, designed to serve multiple purposes. This hut would act as a communal gathering spot for about 300 children, offer space for various interactive games, and host performances.
The original site was a small dirt bike path. After clearing overgrown shrubbery, removing a collapsing rock wall, and taking down two dead trees, we leveled the land. We added gravel for drainage and planned the hut, which featured a 40-by-60-foot footprint and a ceiling height of around 20 feet. The hut’s ceiling, made of tent material, included four sides that could be added or removed depending on the weather and the day’s activities. One standout feature was its custom-designed floor, which I was tasked with creating.
The floor, also 40 by 60 feet, required a multi-step installation. After laying fine gravel and compacting sand, we covered the ground with a product called Sports Court. Sports Court tiles are high-density, 1-by-1-foot plastic tiles available in various colors, designed to endure active play and diverse weather while allowing for future layout changes. We ordered tiles in the necessary colors, locked them into place, and completed the floor, which could be easily reconfigured if desired.
The floor design consisted of multiple “layers,” like Photoshop layers, each contributing to the hut’s versatility:
- Game Zones: I spaced out small games across the floor, marking areas for Four Square, bean bag toss, Twister, and hopscotch with different colors.
- Dividers for Team Games: Black lines divided the floor into four equal sections, allowing for large-scale games like dodgeball, Gaga, or activities involving two opposing teams.
- Color-Coded Borders: A colored line surrounded the floor, with each corner designated a unique color. This gave activity directors the flexibility to direct children to specific zones or line up along certain borders, enhancing organization and flow.
I designed the layout in Google Sheets, adjusting cell sizes to 0.1 x 0.1 inches and coloring each cell according to the desired floor design. After several reviews with program and activity directors, we finalized the layout, shared it with the tile provider, and placed the order.

Leave a Reply